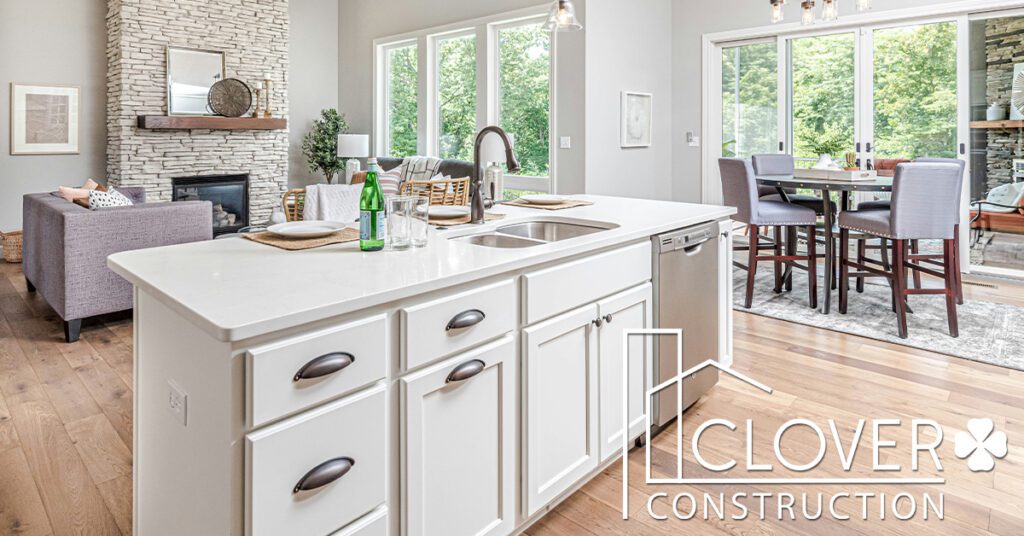
An open floor plan is currently very trendy and desirable;e. The plan combines two or more individual rooms into one larger one. This “great room,” most commonly, combines the kitchen, dining, and living room as one. These floor plans with few or no walls allow for a more versatile use of the space.
Opening Up
In older homes, the kitchen was located in the back of the house, considered a service area, not a place to socialize. However, primarily during the baby boom period, families with many young children became more common. Libraries and studies were less critical than a central space where parents could keep an eye on their children. Moms prepared meals while children completed homework, and social gatherings centered around the kitchen as the home hub.
In the 1990s, the open floor saw a comeback again. New home construction included fewer walls and more open space, whereas homeowners tore down walls in older homes, making them more modern.
Benefits of An Open Floor Plan
Open floor plans are still ideal, offering several advantages to the homeowner and their guests. The first is that they are more sociable. Family members in different rooms can engage with each other, even if one is in the kitchen and the other is watching television. Kitchens remain the center of most gatherings, and with an open floor plan, guests can mingle while the host prepares food and drinks.
Open floor plans appeal to prospective buyers. The reason a buyer may be interested also benefits the current resident. Natural light reaches more areas as each room no longer uses its windows for light, but all the lighting spreads through one ample space. Humans crave natural light, and the more, the better. The openness also allows more flexible configurations. As a homeowner or buyer, you can change the space when you move in, or as your family dynamic changes and grows, so can the space to accommodate. Overall, the large open area can be a multifunctional space for whatever needs you have or may come along.
Open Floor Plan Considerations
Many older floor plans have closed-off rooms, restricting traffic flow and light. Therefore, creating an open floor plan allows more functionality and light to your living space. However, as you might have imagined, this comes at a financial cost. The average price is between $90 to $150 thousand. This price depends on how much work is needed and the specific nature of the work. However, pricing includes knocking down walls and moving load-bearing ones, potentially relocating HVAC, plumbing, and electrical, and all the work before your space is perfectly liveable again.
There are situations, though, when bigger is not better. An already expansive space with no walls can seem overwhelming and lack any sense of coziness. Open spaces are more challenging to decorate as one element must work with all the other elements in the room. Some of these sprawling spaces add walls or frame out of specific spaces to delineate a different room. The importance of privacy to some homeowners is also a factor, as they don’t want to be in one large room but may prefer a quiet, intimate space.
Upgrades and Installation
Only time will tell whether the open floor plan style will continue to be popular or whether, as trends cycle around the traditional layout, it will come back. Whether you are ready to tear walls down or build them up, Clover Construction can help you with every step. Extensive renovations can be overwhelming, but the knowledgeable professionals can walk you through the process so you feel comfortable.

