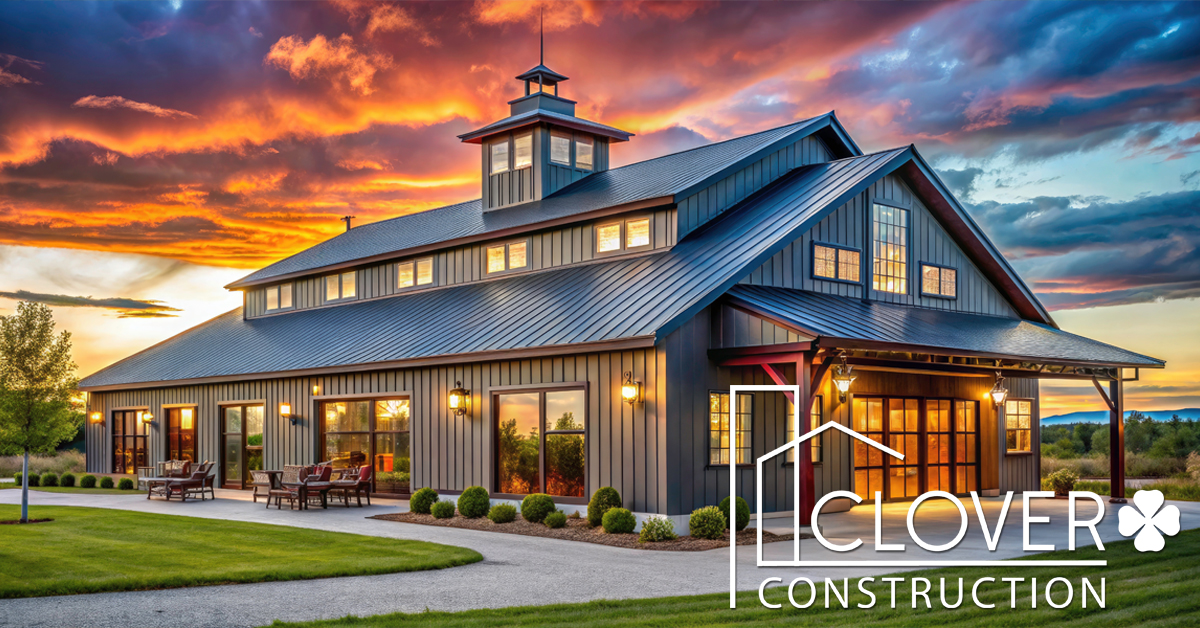
Barndominiums are great for blending country charm with modern convenience? Clover Construction, the father and son team of Steve and Camden Kelley, designs and erects steel buildings across Maryland and the Mid-Atlantic. We partner with manufacturers to supply precision-engineered building kits, then add our concierge-level finish so your vision shines. Consequently, you gain a stylish residence and/or roomy workshop, all with one smart investment and under one durable roof.
What Makes a Barndominium Different?
A barndominium starts with a pre-fabricated steel shell. Unlike stick-built houses, the framing arrives cut, welded, and drilled at the factory. Therefore, on-site assembly is faster and far less wasteful. Metal buildings can trim overall construction costs by up to 50 percent compared with wood framing.
Moreover, steel resists termites, rot, and mold. Those worries disappear, leaving you free to focus on floor plans, finishes, and family time. Because the clear span design eliminates interior load-bearing walls, rooms flow together easily. Open kitchens, vaulted great rooms, and ground-level primary suites all fit comfortably.
Popular Sizes, Endless Possibilities
Steel barndominium kits range from cozy cottages to sprawling estates. Common footprints include:
- 30 × 40 feet – perfect for a two-bedroom retreat with an attached single-bay shop.
- 40 × 60 feet – ample space for three bedrooms plus a roomy gear garage.
- 60 × 70 feet – ideal for generous living quarters and a separate commercial workshop space.
Need something smaller for hobby tinkering? Workshop kits as compact as 20 × 30 or 30 × 30 provide 600 900 square feet of column-free floor area. Clover Construction helps you stack or stitch these modules together, creating pet barns, art studios, or home gyms without design regret.
Why Steel Beats Traditional Construction
- Speed – Factory fabrication and bolt-together frames shrink build schedules dramatically. You move in months sooner, saving rent or interest.
- Strength – High-grade steel stands up to Mid-Atlantic snow loads, coastal winds, and curious woodpeckers. Maintenance stays minimal year-round.
- Efficiency – Deep wall cavities accept thick insulation, while engineered openings welcome high-performance windows. Utility bills remain pleasantly tame.
- Flexibility – Should your family grow, adding a breezeway garage or second-story loft is straightforward. The structural skeleton already anticipates expansion.
- Value – Because Barndominiums cost less to erect and own, equity often builds faster than comparable stick homes. Future buyers appreciate that durability.
Barndominiums let You Live, Work, and Play
Many owners pair their living space with an integrated workshop. Imagine waking up, crossing a breezeway, and stepping into a climate-controlled studio. Common workshop uses include:
- Automotive rebuild bays
- Wood or metal fabrication shops
- Home-based e-commerce fulfillment zones
- RV or boat storage with interior hookups
Meanwhile, Clover Construction finishes the residential side with hardwood floors, spa baths, and chef-quality kitchens, ensuring no comfort is sacrificed.
Clover Construction’s Concierge Roadmap
Dream → Design → Deliver
- Discovery Call – We listen first. Goals, lot constraints, lifestyle habits, and future plans all shape the concept. Transparency begins here.
- Pre-Engineered Kit Selection – Working with the manufacturer, we lock in the optimal width, length, roof pitch, and lean-tos or wrap-around porches.
- Custom Layout – Interior walls, window placements, and mechanical chases get drafted. Because steel spans carry the load, creative freedom soars.
- Permitting and Site Prep – Our Edgewater office coordinates engineering stamps across Maryland counties and neighboring states. Grading, slab pour, and utility trenches run in parallel to save weeks.
- Assembly – Frames bolt, roof panels fly, and sheathing secures quickly. Weather delays matter less because steel pieces arrive precisely cut.
- Finish – Drywall, flooring, cabinetry, and fixtures complete the transformation. White glove crews maintain a tidy site and a respectful schedule.
- Walkthrough – We tour together, verify punch list items, and hand over warranties. Ongoing support remains a phone call away.
Frequently Asked Questions
Will insurance cost more?
Often not. Many carriers offer favorable rates for non-combustible steel structures.
Can I get traditional siding?
Absolutely. Metal panels look sleek, yet stone, brick veneer, or board and batten accents attach easily to girts.
Do barndominiums appraise fairly?
Lenders now recognize steel homes, especially when comparable sales exist. Our detailed plans aid the appraisal process.
How tall can ceilings run?
Clear spans allow soaring heights—sometimes 18 feet or greater. Clerestory windows or mezzanines become simple additions.
Barndominium Style Ideas to Spark Imagination
- Modern Farmhouse—Matte black roof, white board siding, and timber porch posts
- Industrial Loft—Exposed steel beams, polished concrete floors, and glass garage doors
- Coastal Retreat—Soft blue paneling, wide soffits, and screened verandas catching Chesapeake breezes
- Equestrian Haven—Integrated tack room, five-stall barn wing, and upstairs owner’s suite overlooking paddocks
Clover Construction’s design library holds countless combinations. Yet each project stays bespoke, reflecting personal taste instead of cookie-cutter plans.
Comparing Costs at a Glance
Feature
Average shell price per sq ft
On-site framing days
Termite risk
Future expansion
Lifetime rot concerns
Steel Barndominium
$20-$31
7-10
None
Straight Forward
Minimal
Traditional Wood Home
$40-$50
30-45
High
Often Complex
Significant
Sustainability Advantages
The steel contains up to 30 percent recycled content and remains 100 percent recyclable. Moreover, tighter envelopes mean smaller HVAC loads, which cuts carbon output. Choosing a metal barndominium supports green building goals without sacrificing aesthetics.
Ready to Discuss Your Custom Bardominium?
Barndominiums blend rugged strength with tailored living space. They build faster, last longer, and flex with your lifestyle. Clover Construction guides you through each step, from the first sketch to the final key hand off. Serving Maryland and surrounding states, we stand ready to turn acreage dreams into steel-framed reality.
Call 240 REBUILD to schedule your discovery session. Let’s craft a steel building or barndominium that works hard and lives easy—just like you imagined.

